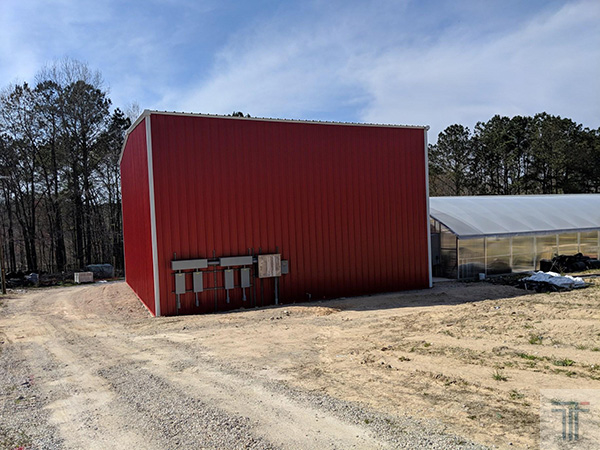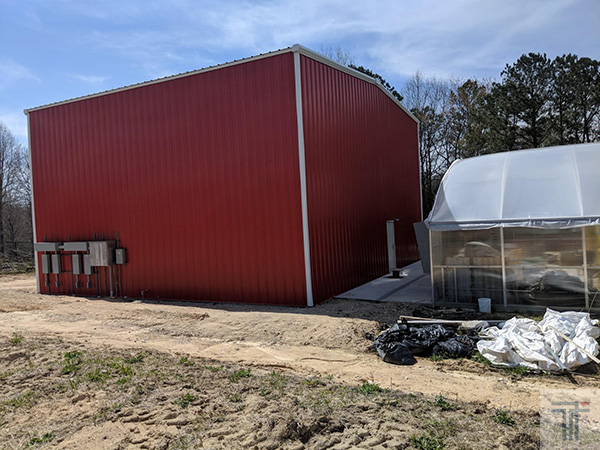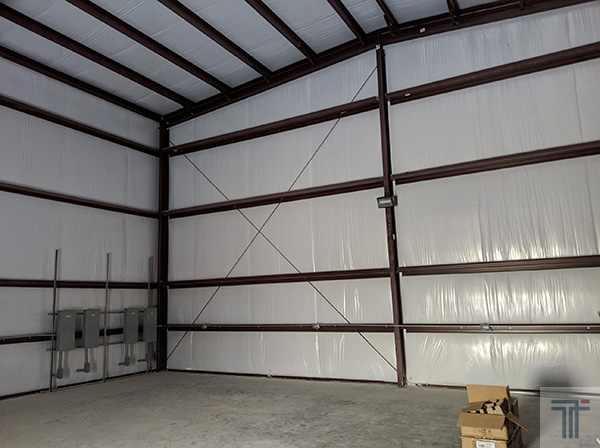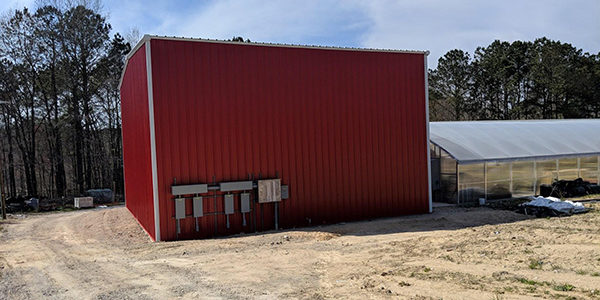45x40x24 Commercial Prefab Grow Rooms
One of the more popular uses for our buildings in recent years has been for prefab grow rooms and grow houses and for hemp manufacturing or processing facilities. Our steel prefab grow room design plans are perfect for these industries because of the flexibility needed for interior spacing and room separations. Because our buildings have no trusses or interior columns our customers can design the inside to best suit their business model.
Typically with our hemp and cultivation buildings our customers will go with our PBR panels which provide an extra inch and three quarter overlap on roof and side walls. This along with an insulation package will seal up the building to allow for temperature control and energy efficiency.
45x40x24 Prefab Grow Room For Hemp Inc in North Carolina
This agricultural steel building was designed with one 3×7 man door to enter the building and that’s it. It is being used by Hemp Inc as a hemp processing facility so they wanted to keep the building sealed tight. They went with a 24 ft side wall height which will allow them to build shelves inside and hang lights if need be. Hemp manufacturing and processing is a fast growing industry in the United States right now and we have seen a tremendous uptick in the need for our prefab steel building grow rooms for this use.



Prefab Grow Rooms Are Steel Building Kits Built with Codes & Loads in Mind
This steel building kit is engineered for a 15 lb snow load and 100 mph wind per the requirements of the 2012 North Carolina building code. The customer went with an insulation package to regulate the temperature inside the building. All of our customers received stamped and sealed engineered blueprints from a licensed engineer in their state.

