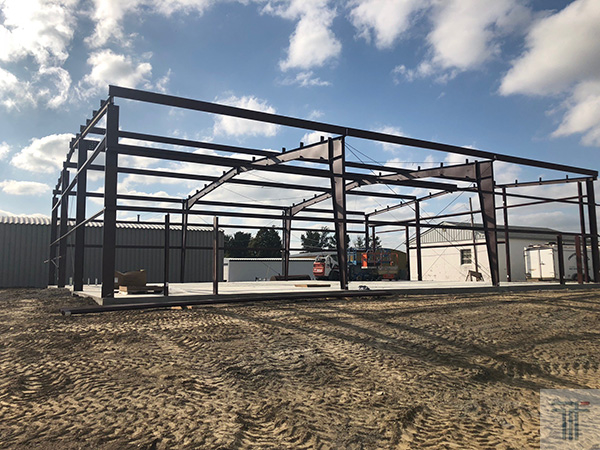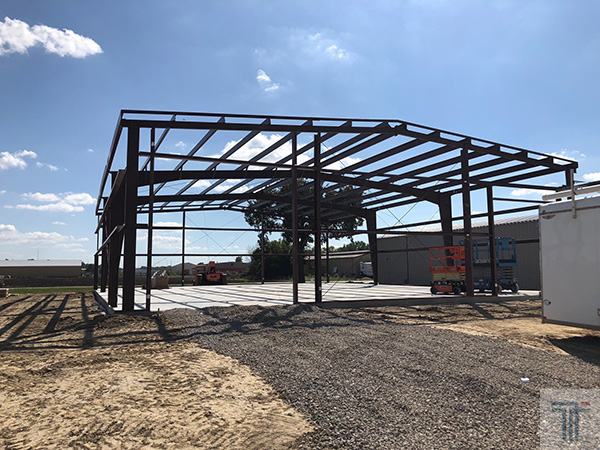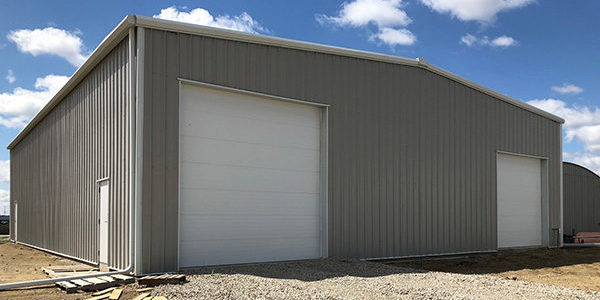60x75x18 Auto Repair Shop Design & Mechanic Garage Plans in Nebraska
Our auto repair shop design and mechanic garage plans are very popular for automotive use because they can easily be arranged to accommodate any auto repair shop design or mechanic garage plans. One of the factors to consider with an automotive shop is your bay spacing and the type of automotive lift you will be using. There are examples of bay spacing requirements and different size auto shop dimensions on the bottom of our prefabricated steel auto shops page.
The typical height for our automotive shops is 14 ft side walls. Since our buildings have a clear span interior that side wall height will provide plenty of interior clearance for most cars. If you will be using your steel automotive shop for larger trucks, buses or RV’s then you may want to consider a 16 or 18 foot side wall height like this building is.
60x75x18 Prefab Steel Building Used For Auto Shop
Our customer went with two 14×16 doors on the front gabled end of the building to accommodate larger vehicles or equipment to gain access into the building. All street legal vehicles have a height restriction of 13’3″ so the 16 ft high door is plenty of room to fit any vehicle driven on the road. The back gable end has a 12×12 door which is for cars to gain access. This is a great way to maximize space inside and outside the building and have an efficient running shop. There are also 2 man doors on the side of the building which will allow easy access in the building for customers and employees.


Auto Repair Shops & Mechanic Garages Designed for Codes & Loads
This steel building is engineered for a 25 lb snow load and 125 mph wind speed per the building code requirements in his county in Nebraska. Our customer also opted for a 6″ roof and wall insulation package which is always a good idea in for a working business in colder climates.

