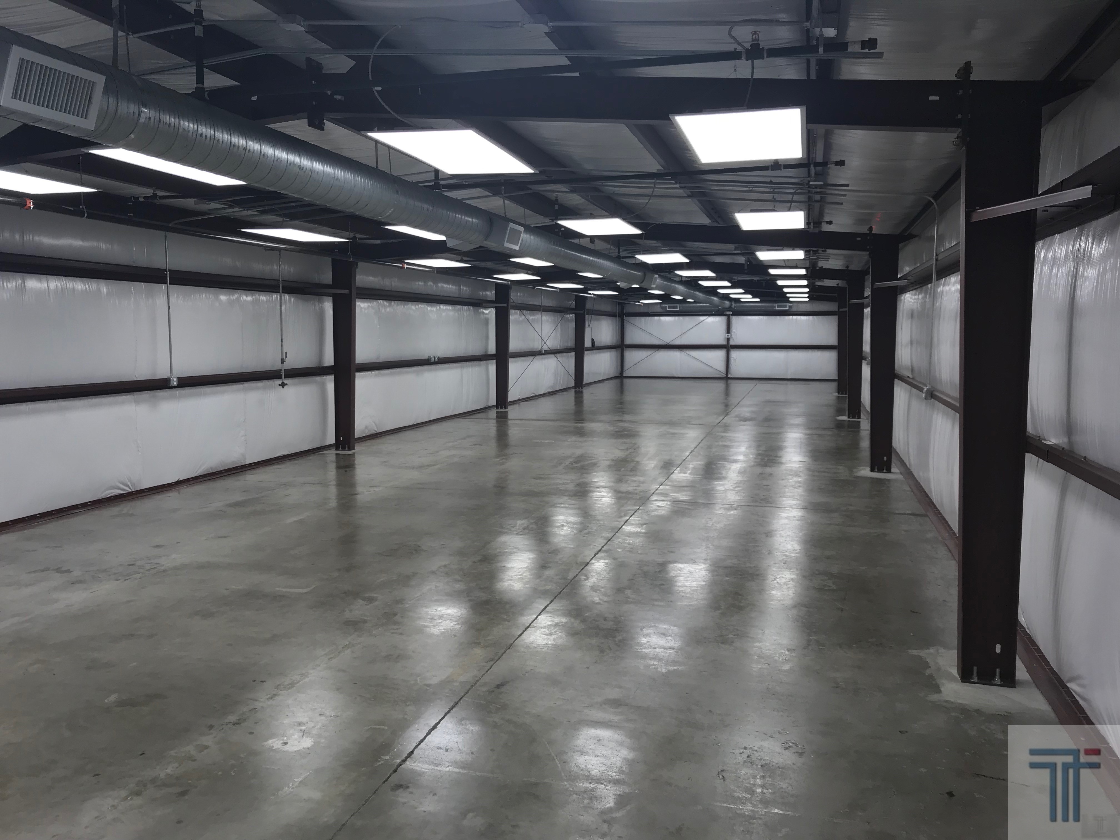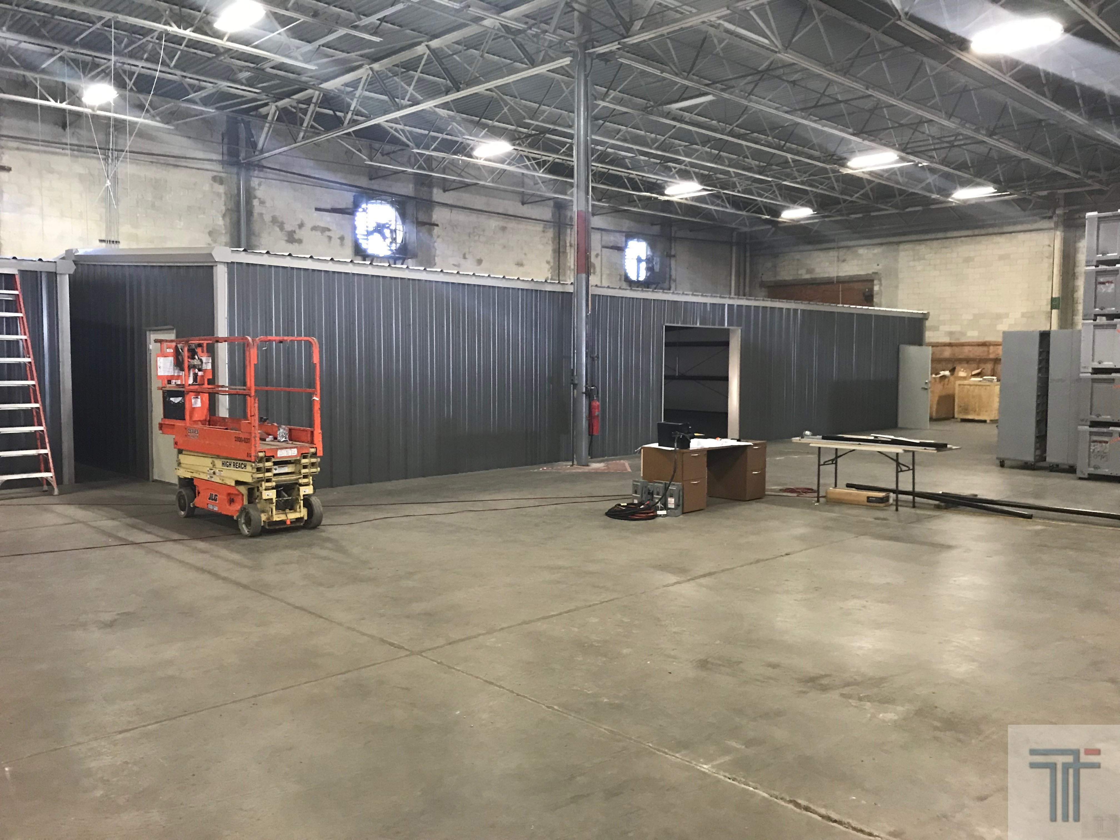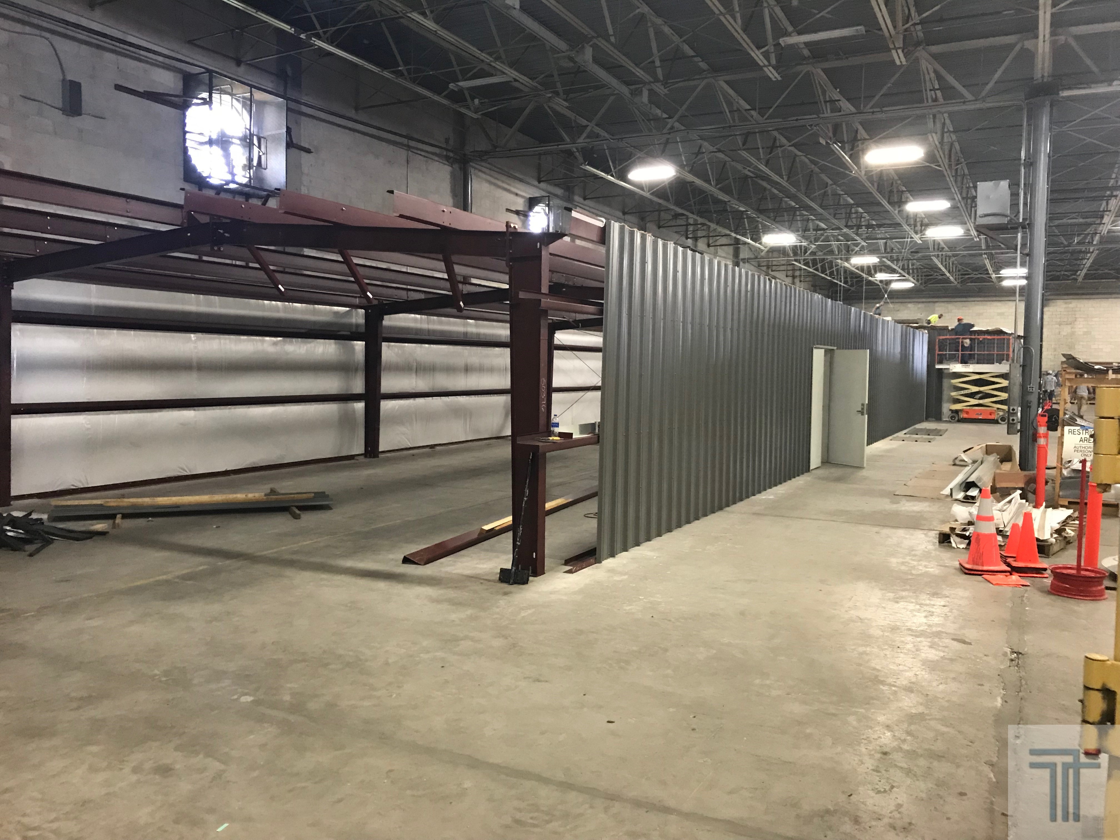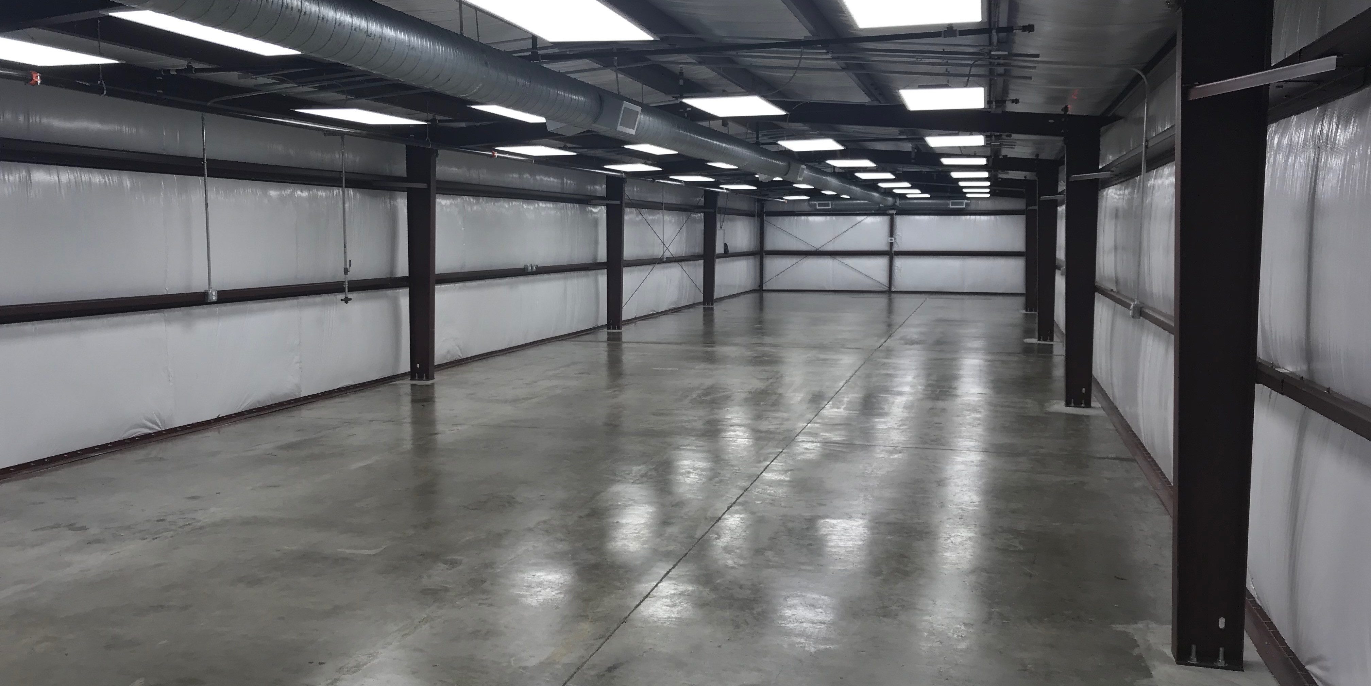Customizable Metal Building Kits – Garage Ideas in Florida
Outside of our general engineering of auto shops, garages, and storage facilities we stumble upon unique projects like these 2 customizable metal building kits. Both being pre-engineered or prefabricated buildings, our customer didn’t have to go through the headache of cutting or welding while putting up a new customizable metal building kit that could have been damaging to their already existing building. Being the more cost-effective route in their bigger picture project they were able to purchase 2 buildings and stick to their budget.
The 115’ length on the main building is the optimal size for splitting your building into sections for a multitude of different uses. Whether you are using your building for storing, repairing, or producing, having over 100’ of clear span structure will accommodate most design objectives.
26x115x10 & 35x65x10 customizable metal building kits for shops
Despite knowing these building would be secured inside of a steel aircraft hangar our customer chose to go with our upgraded PBR panels, galvalume plus finished roof, and insulation. Both buildings have been insulated with R13 in the roof (4”) and R10 in the wall (3”) for added comfort of temperature control and energy efficiency. Our customer went with an 8X8 opening on the sidewall of the 35X65 to allow room to move parts in and out for repair as well as for fabrication of new components. The customer is using the facilities for an electronic lab and climate humidity control.



Commercial Prefab Buildings Suited for Codes and Loads
Both of these prefab building kits were designed with the FBC-2017 Florida Codes of 140 mph wind and 0 psf snow, however, both are being utilized and have been placed inside of another already existing building.

