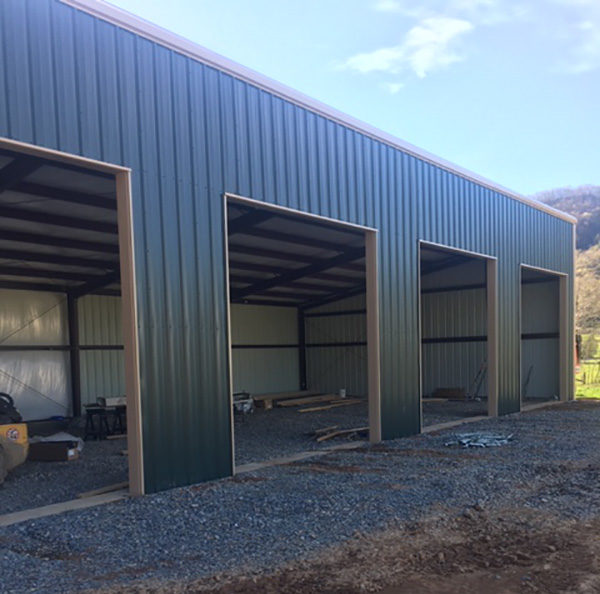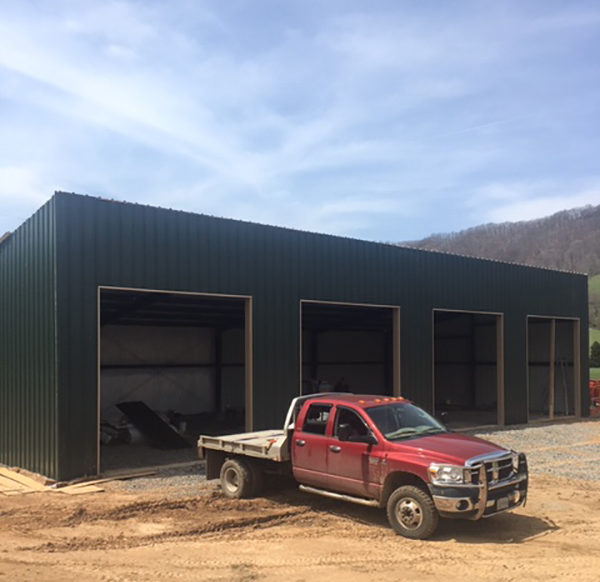40’x80’x14′ Single Slope Agricultural Building in Virginia
Our agricultural prefab building kits are popular in rural areas with customers that are looking for a versatile building. Being one of our more favored sizes a 40×80 steel building can be utilized as fellowship halls, auto shops, and home garages, the use of our steel structures are countless.
Not only are they customizable for their use but aesthetically they can be adjusted to meet the customers needs for appearance. This customer chose to go with a single slope building, their highest point is 20’8” down to 14” at the low point. This design allows for a clean and compelling appearance and offers functionality as well.
40 by 80 Farm Storage Building Plans
The customer chose to go with (4) 14’X14’ openings along the sidewall for easy access and organization of their various storage needs. Hay, machinery, assorted equipment, with modification of eave height the customer has the ability to create and set up a solid functioning multipurpose building. This is a great building for anyone in the agricultural business looking for space to work on equipment and also have enough height to put a lift in the building if needed. Equestrian facilities have a great need for our steel structures to use for storage, feed rooms, prefabricated barns and riding arenas.


Agricultural Prefab Buildings Suited for Codes and Loads
Our prefab agricultural buildings are engineered to meet the codes and loads that are required by our customers city or county. This steel agricultural building is engineered for 20 psf ground snow and 115 mph wind speed which is required by the IBC-2015 for Tazewell, Virginia.

