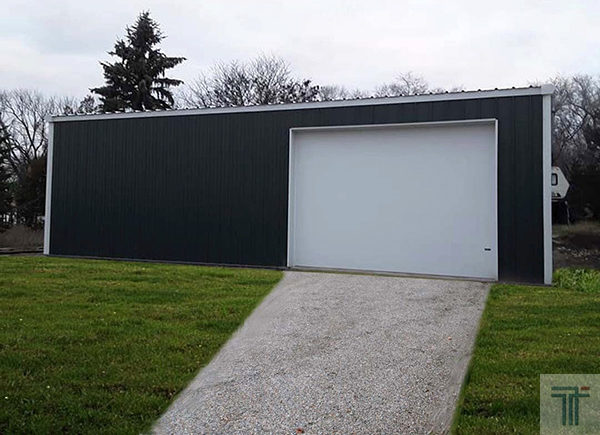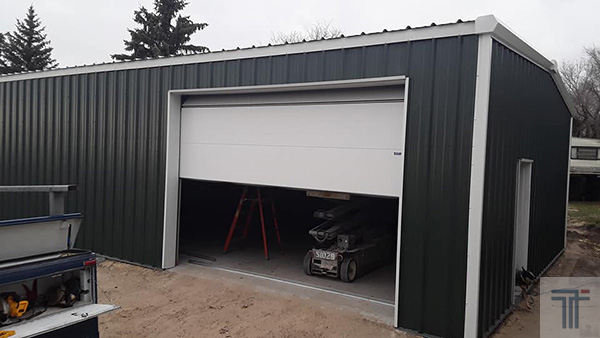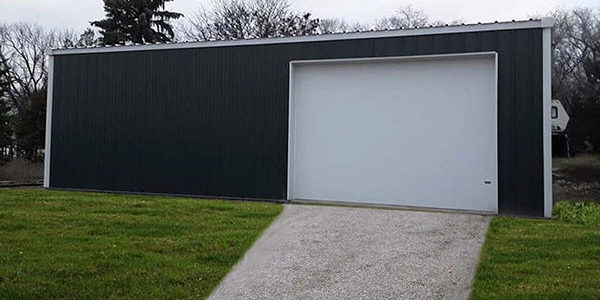30x40x12 Shop Plans in South Dakota
Our residential steel building kits are great for customers looking for extra space to store their cars or equipment. Our shop plans in South Dakota are perfect for this use because you can really maximize the space inside the building without taking up a big footprint on your property. Our prefabricated workshop buildings are easily customizable to work with property restrictions.
Along with our 30×50 metal building kits, the 30 by 40 building is one of our most popular sizes for residential applications. Our buildings are DYI so this size can easily be erected by someone who is handy. Everything comes out pre-punched, pre-drilled and simply bolt together. They require concrete piers under the mainframes which will be anchor bolted in.
30×40 Prefab Workshop
This customer is using this 30×40 prefab building for shop plans in South Dakota. He went with a 14×10 door on the sidewall which enables him to pull 2 cars inside the building and still have room in the other half for additional storage. By putting one big door instead of two smaller ones we were able to avoid putting a portal frame in the sidewall which would have added additional costs to our customer. Our project management team will always offer the best options for our customers to make the best decision for their project. The man door was placed on the end wall to gain easy access into the building from his home.


Residential Prefab Buildings Suited for Codes and Loads
Our shop plans in South Dakota are engineered to meet the codes and loads that are required by our customers city or county. This building was engineered for 115 mph wind and a 30 psf snow load according to the IBC 2015 guidelines. There is also an insulation package inside the building to keep it temperature controlled in the cold South Dakota winters.

