80x100x15 Steel Church Building Designs in Alabama
One of the fastest growing trends for our steel structure kits are customers using them for churches. Our steel church building designs are great for houses of worship for several reasons, number one being the cost savings over tradition methods of construction. Not only will the congregation save on the structure itself but it will also save on building costs as our metal buildings can go up in a fraction of the time it takes to build out of wood or concrete.
Another great thing about our steel buildings is that they are clear span, which means that the interior contains no columns or trusses. The wide open space allows our customers to have the church building designs that works best for them and their congregation.
80x100x15 Size Steel Church Building Designs for Growing Congregation
When it comes to our steel church building designs we essentially provide the “shell” and our customers are responsible for the remainder of the project. This is great because it allows for the flexibility in design of the interior and exterior of the structure. They can be dressed up and accessorized to whatever your budget restraints are or kept simple, it’s up to you. This customer opted for a front canopy to go over the entrance of the structure where the congregation enters the structure. Our customer really dressed up the inside of this church as you can see in this video. You wouldn’t even know you were in a steel building.
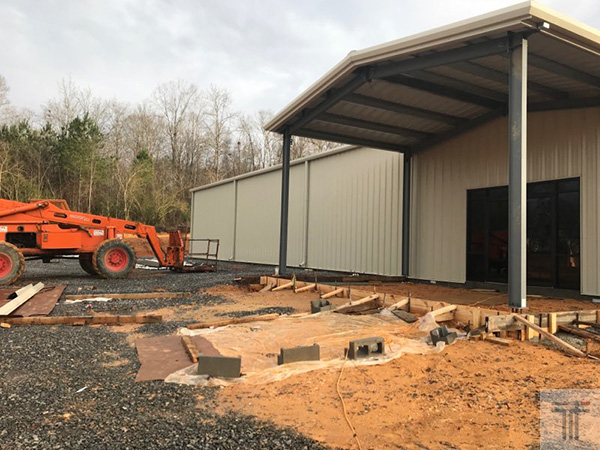
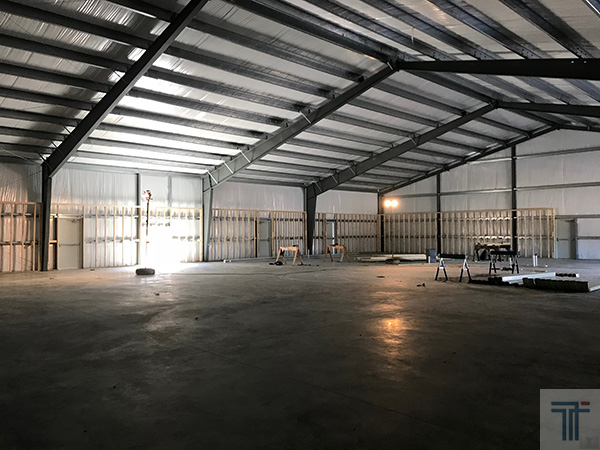
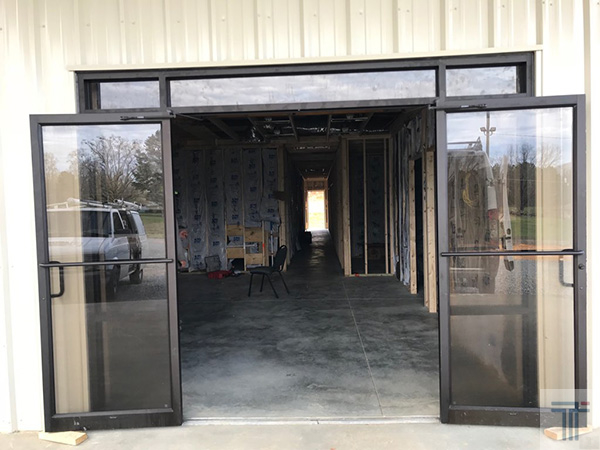
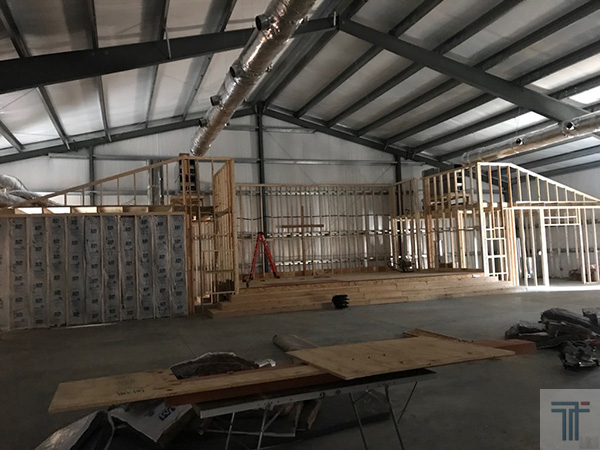
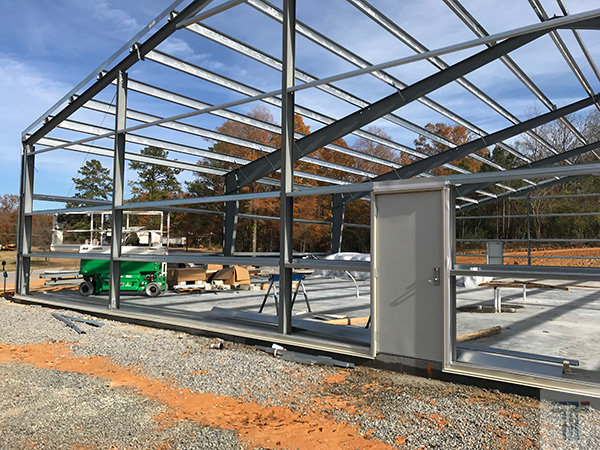
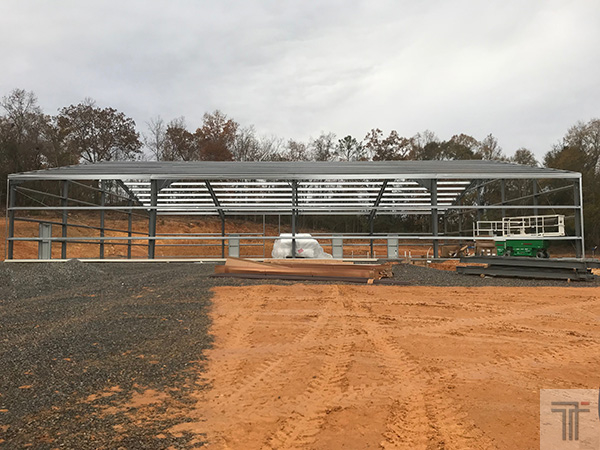
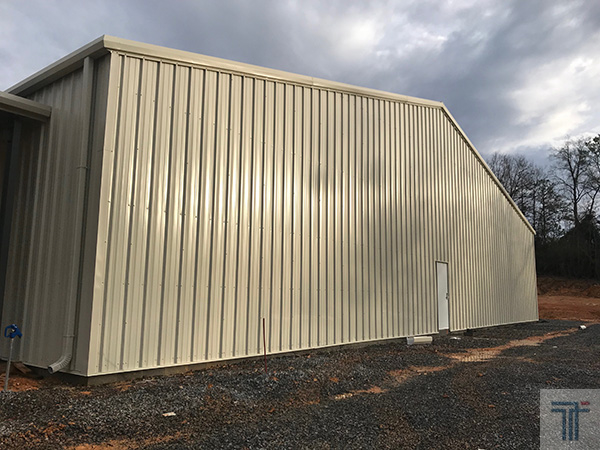
This steel church building plans were engineered to meet all the codes and loads requirements for Oxford, AL. It is engineered for a 115 mph wind load and 5 lb snow load in conjunction with IBC 15 building code requirements. Our customer elected for our gutters and downspout package which we recommend for areas that get a fair amount of rain.

