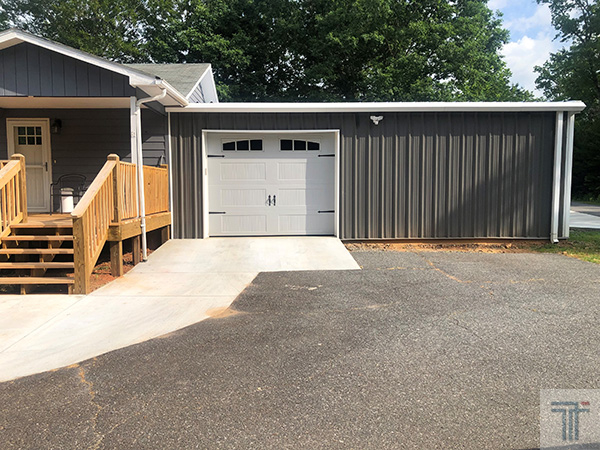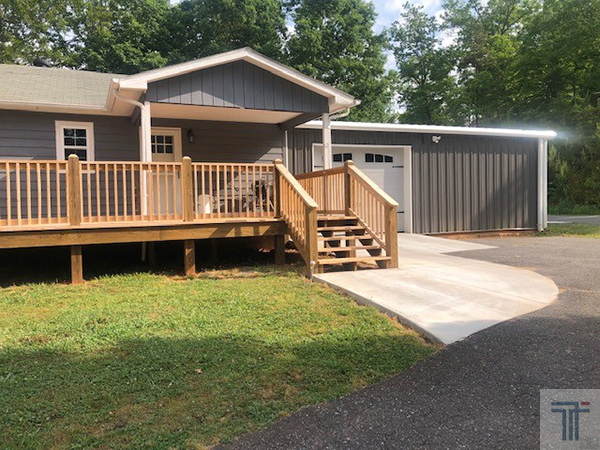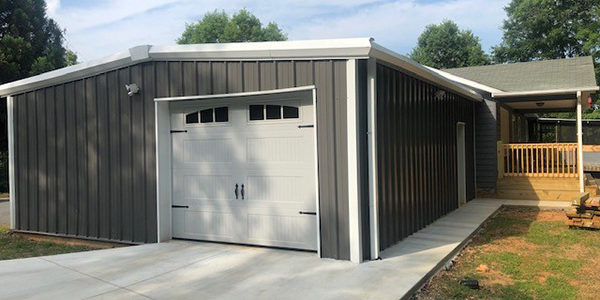26x30x10 Metal Garages NC
One of the most unique and convenient features about our metal building kits is the capability of turning them into an addition onto a pre-existing structure. Our buildings are fully customizable and suited to accommodate almost all design needs and wants.
Our 26’x30’x10 is a great size for customers looking for shouse ideas or small metal building homes. Having an all clear span interior, meaning no columns or trusses inside the building, allows our customers to design the interior to fit any floor plan they want.
26 by 30 Metal Garage Building Prices
This customer wanted to a garage attached to his already existing residence. With a 26×30 he is comfortably able to fit a couple cars and have space for shop, storage, and or workshop. He chose to section off his 780 sq ft garage and have a 10X8 garage door on the front for easy access for a car to pull in along with an additional 10X8 garage door to store larger equipment and materials. The customer also aesthetically decided to with our popular Charcoal Gray color to match his home with the Solar White trim to match. He also went with the full gutters and downs package to carefully navigate rain flow out of his new yard and driveway.



Residential Prefab Buildings Suited for Codes and Loads
The building is designed to comply with NCBC-2012 building codes, including a 15 psf ground snow and 90 mph wind load. Being that his building is being used as a multipurpose garage the customer chose to go with the 6” roof and 6” wall insulation for further conservation of heat and cold within the extreme weather conditions during the year.

