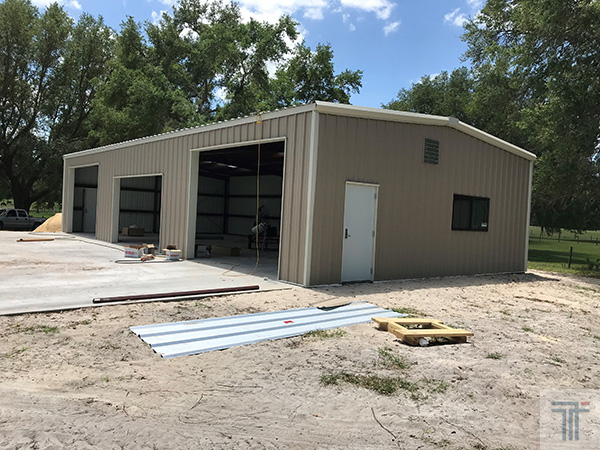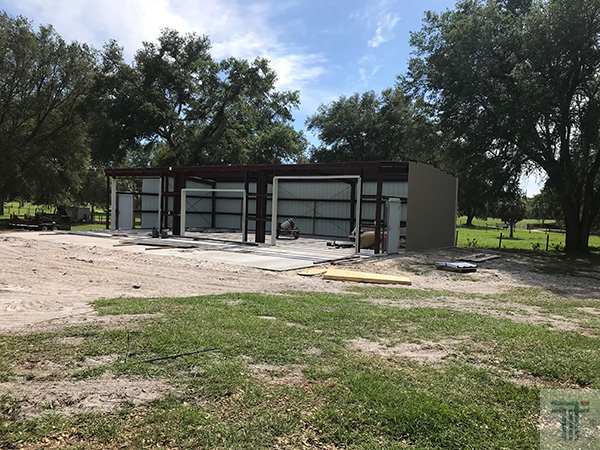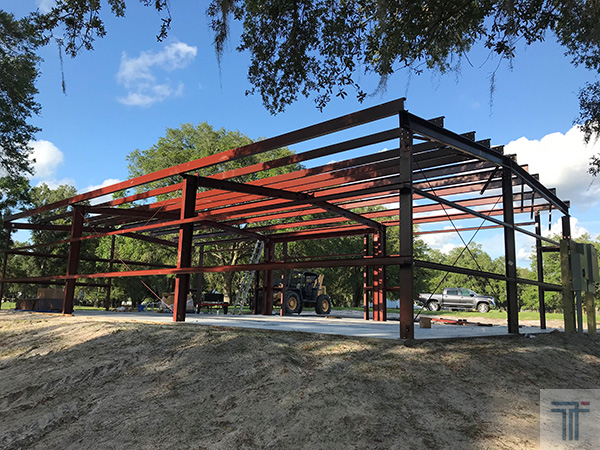30x60x12 Modern Prefab Garage Building in Florida
One of the more popular uses for our steel structures are for residential modern prefab garage or storage buildings. If you have expensive equipment or classic cars and no room in your current garage, our metal buildings are a perfect option especially prefab garages with living quarters. The last thing you want is to have your valuables exposed to the elements, especially in Florida.
Titan understands that most of our residential building customers have never purchased a building before and that’s why we have dedicated project managers that will guide you through the entire process. From concept to reality, we’re with you all the way!
30x60x12 Modern Prefab Garage Steel Building for Residential Customers
The customer for this 30×60 steel building put a 14×10 door on the outer bays and a 14×8 door on the center bay. One thing to remember with our metal building kits is that they require either cable or rod bracing in at least one bay of every side. As you see with this building they have an opening in every bay on the sidewall. They way we accommodate that is by adding a portal frame in one of the bays. Portal frames are essentially heavier duty frames in that bay which will allow us to remove the necessary bracing and allow the openings our customer need.



This metal garage is engineered for 140 mph wind loads which is required by the FBC 17 guidelines for Levy County, FL. Our buildings can be engineered to meet all hurricane wind requirements and all of our Florida steel building customers will receive 3 sets of stamped and sealed engineered blueprints from a licensed engineer in Florida.

