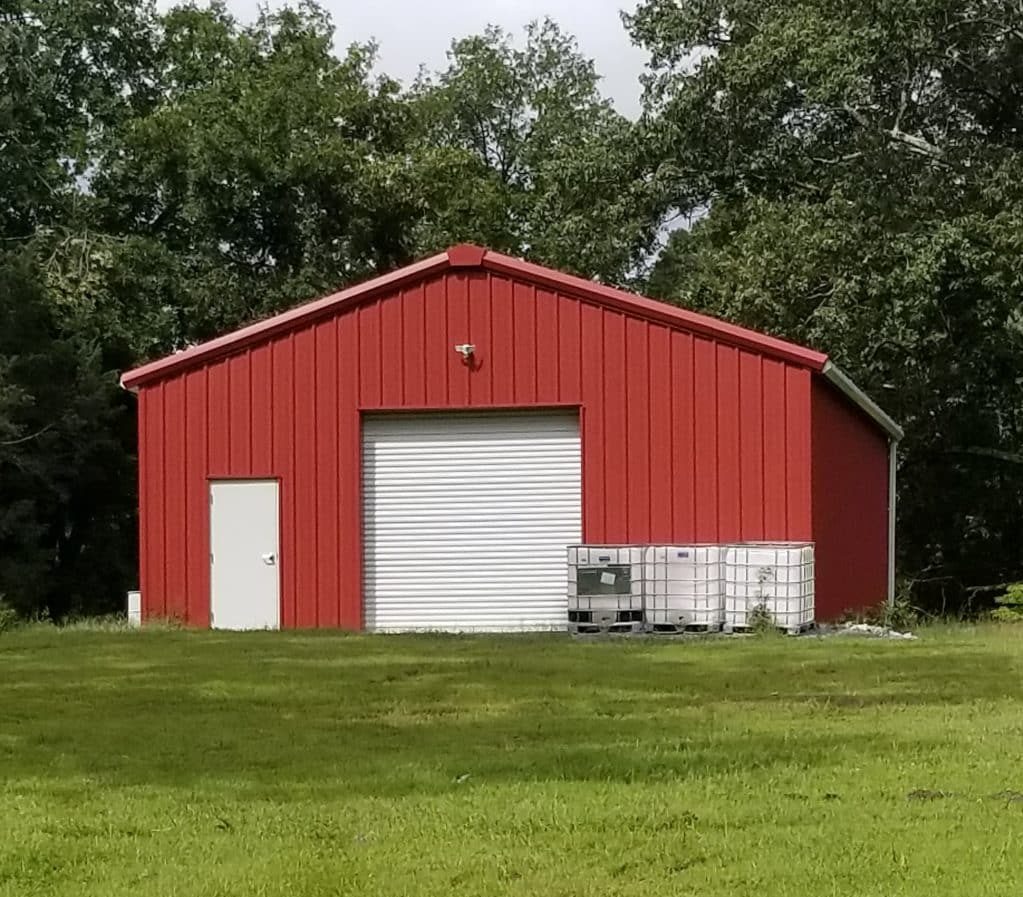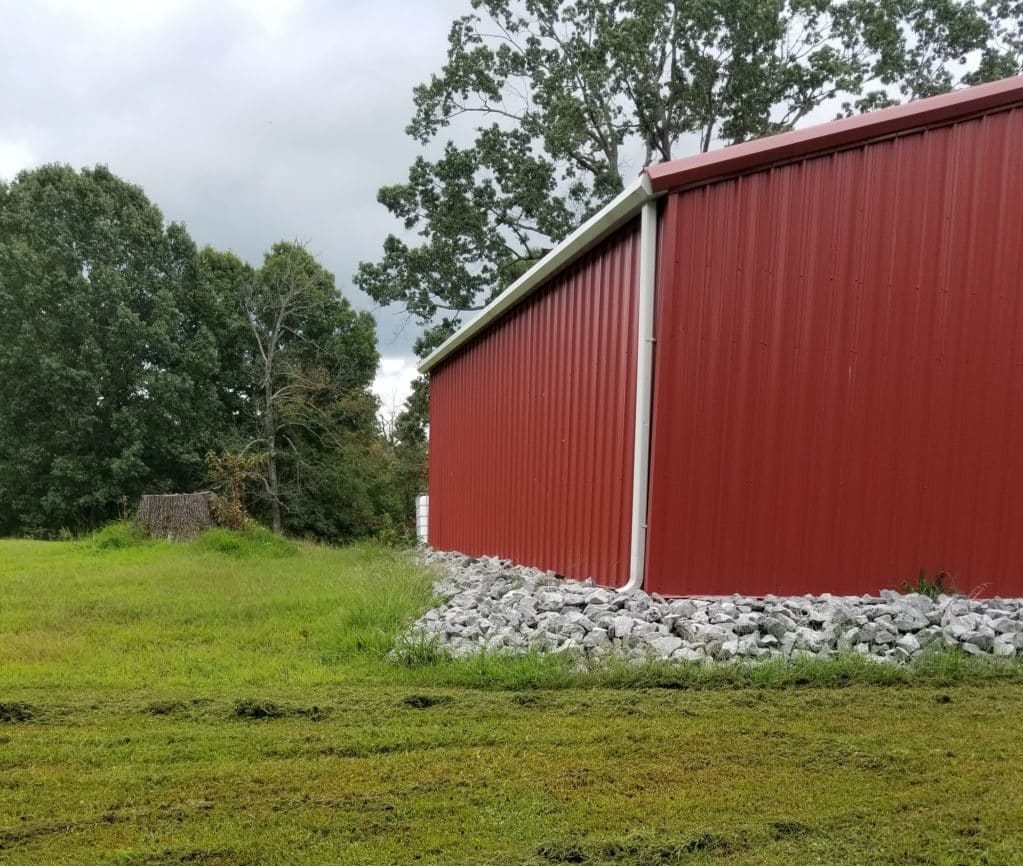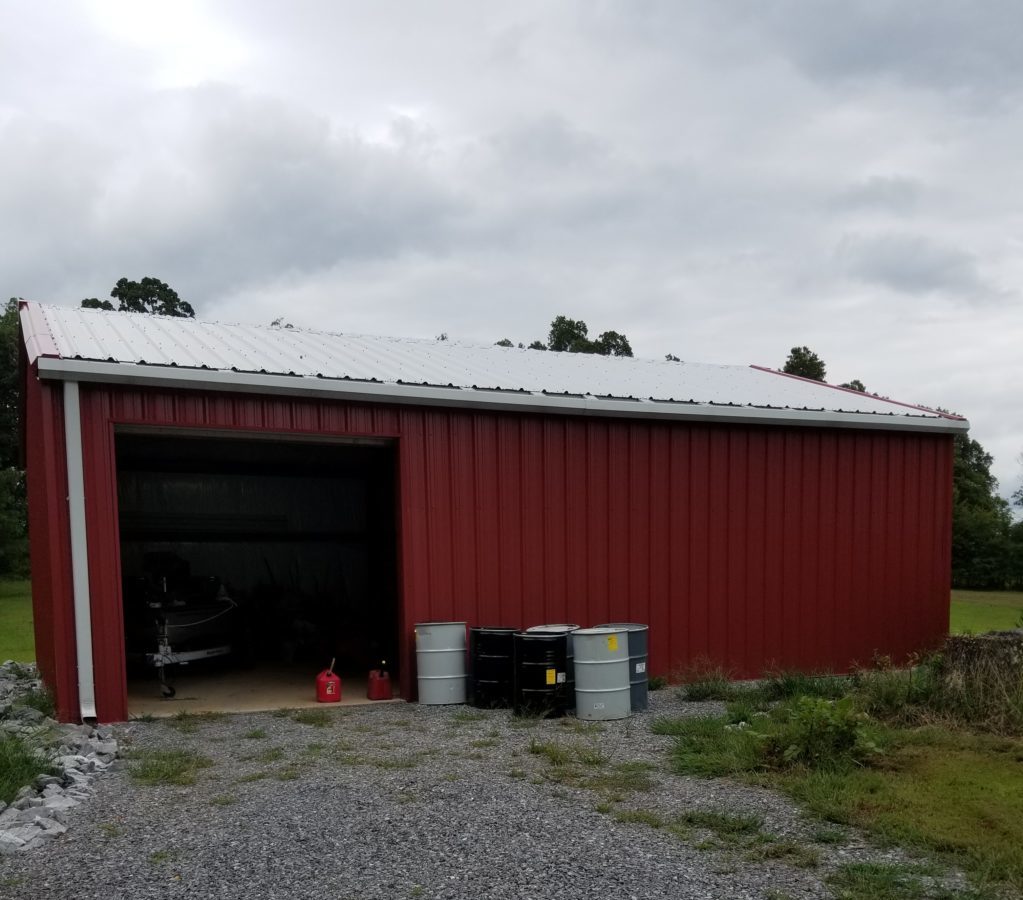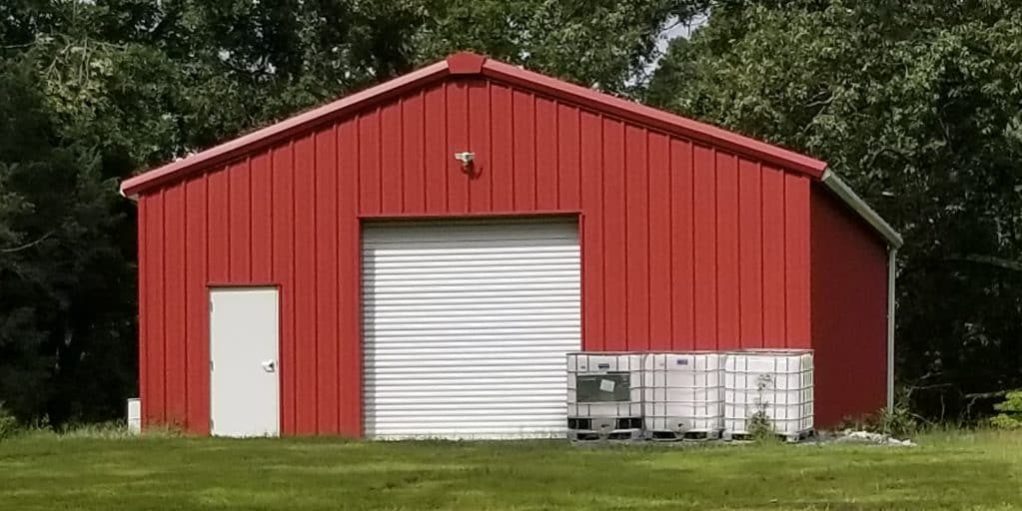30×40 Metal Building in Kentucky
Our prefabricated garage and storage buildings have become increasingly more popular. Especially if you are looking for a structure that doesn’t take up too much space along with giving you ample room for a workshop and area to store your classic cars or equipment. Our clear span designed buildings create an entire open structure inside the building for any design criteria.
Our customer here was moving location from Illinois to Kentucky and needed a petite space to store his vintage car along with an area to utilize for work space. This 30 x 40 metal building allows plenty of room for restoration work on your equipment or cars but to stockpile any storage items or extra components you would need.
30x40x12 Metal Building Kit
Our customer went with (2) 10’X10’ garage doors, one on the gable end and the other on the sidewall. This allows hauling or moving equipment/cars in and out of the garage with ease. Having openings on both ends of his building also grants him the ability to space out his building and separate it into multiple areas of use. The customer opted for a 4/12 roof pitch which would allow for a car lift to be added inside the building in the future.



Residential Prefab Buildings Suited for Codes and Loads
This specific steel building is engineered for Kentucky building codes with 115 mph winds and a 15 psf ground snow load. Our customer due to weather climate chose to add an additional R-19 (6”) roof insulation and R-13 (4”) wall insulation. This helps preserve the heat during the winter months and the cool during the summer months.

