32’x60’x14′ Steel Garage in New York
One of the more popular uses for our steel buildings over the years has been for automotive use. Our steel buildings are great for auto shops and body shops because of their clear span interior. This means that there are no interior columns or trusses inside the building which gives our customers the ability to make individual mechanic bays and have room enough for lifts.
The 14 ft side wall height on this building will allow our customer to put automotive lifts in the building and have plenty of interior clearance. If they were going to be working on larger vehicles like trucks or buses we would have recommended a 16 or 18 foot side wall height to allow for the clearance. This steel auto shop is designed to have 2 mechanic bays as well as office space.
32 x 60 x 14 Commercial Metal Garage
This steel automotive building includes (2) 10×12 roll up doors in bays 1 & 2 on the side wall. Roll up doors require 2 ft of clearance which is why the building has 14 ft side walls. There is also a 3×7 man door between the bays to allow access into the building without opening the roll up door. The customer also added a heated concrete floor (shown in pictures). This is a great idea for the harsh New York winters where temperatures can get below freezing and you need to keep the crew working to meet deadlines.
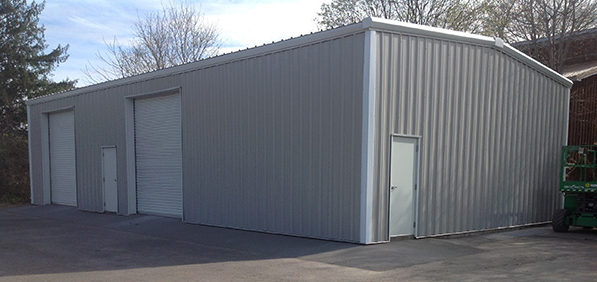
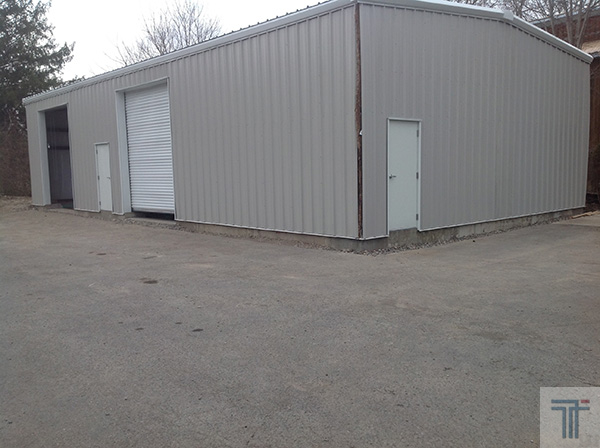
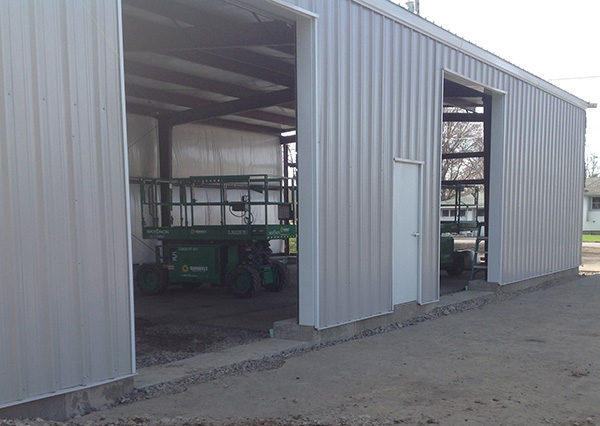
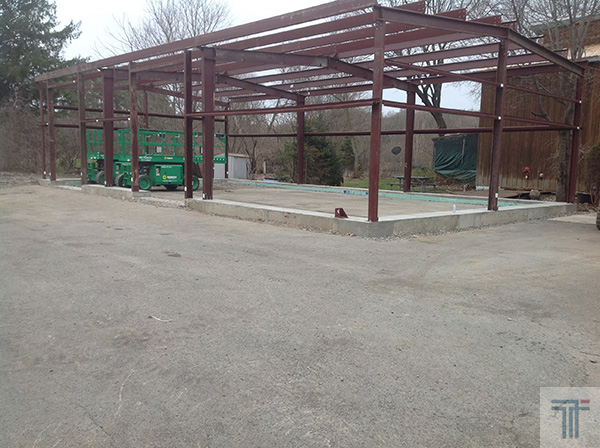
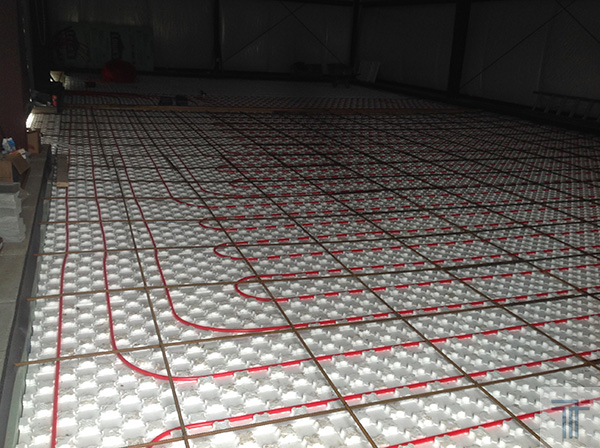
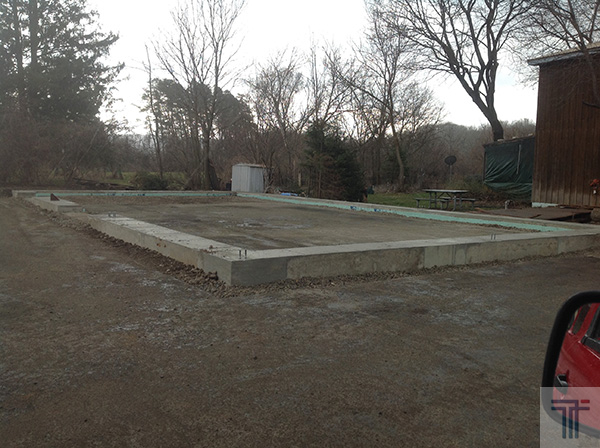
This steel building kit was engineered according to the New York Building Code which called for the building to be engineered for 50 lb ground snow and 115 mph wind. Because of the cold temperatures we provided the customer with 6″ roof and 6″ wall insulation. With that insulation and the heated floors they should have no problem working through the winter months.
