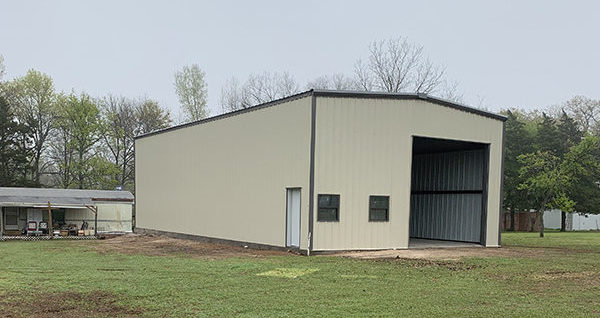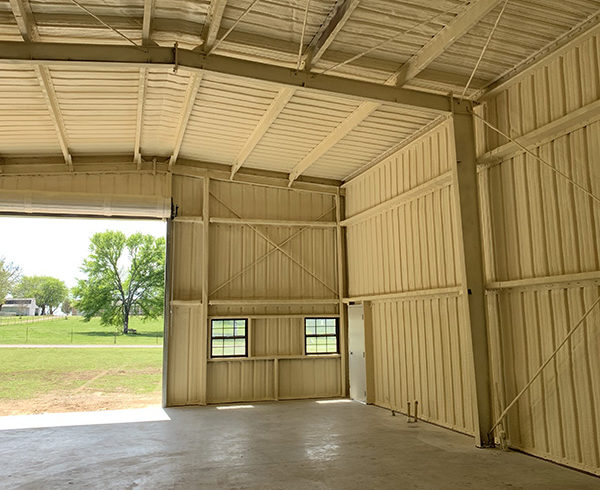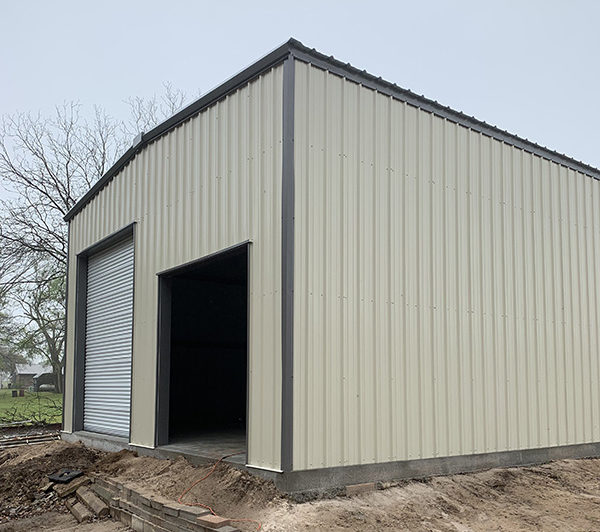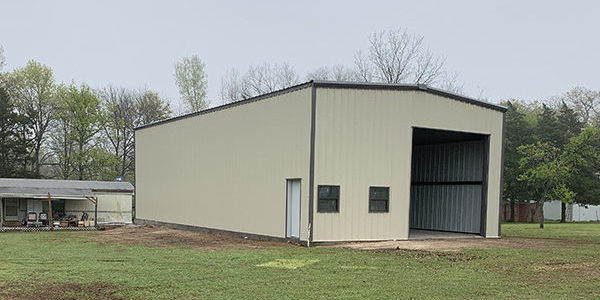32x65x18 RV Automotive Shop Building Plans in Oklahoma
One of the more popular uses for our prefabricated steel buildings is for RV’s and motor homes. A RV can be a very expensive purchase and customers want to protect their investments with automotive shop building plans. It only makes sense that if you’re going to spend sometimes hundreds of thousands of dollars on something, you are going to want to make sure it is safe and secure from weather and sun damage.
Just as people with RV’s and motor homes will need a place to store their vehicle there will also be the need for auto repair shop building. That is the case with this customer, this is being used as an RV repair building.
32’x65’18’ Mechanic Shop Plans for RV’s
For this automotive shop building plan our customer went with a 14×14 opening on the end wall to allow for RV’s and motor homes to gain access into the building. Any vehicle that is permitted to drive on the road can’t be over 13’6″ so a 14 ft door will accommodate any street legal vehicle. For RV storage structures we recommend a 16 ft sidewall to fit a 14 ft high door but if your going to be fixing them you will need to go with a higher sidewall.
The customer in this case went with a 18 ft sidewall height to make sure there was enough clearance inside the building while working on these vehicles. Because our buildings have a clear span interior there are no trusses in the structure so he has plenty of room on the inside height of the building.



This RV automotive shop building plans were engineered with a 115 mph wind load and a 5 lb snow load according to the requirements of IBC 15. Our buildings are always engineered to meet all the codes and loads required by the city or county where the building is going. Customers are asked to verify the codes with their local municipality as well to make sure we’re all on the same page.

